The new library is being built according to modern construction requirements. Besides being built of wood, glass and steel, Oodi also follows strict building engineering standards to guarantee a comfortable visiting experience in terms of the air quality inside the building. The highest possible purity classification requirement has been set for the indoor air quality. Due to this fact, the builders are now working in clean and healthy indoor air and the library users will be able to visit a building with clean indoor air.
In the computational modelling, ventilation pipes are visible as thick and white. Altogether, 20% of the pipe installation work has been finished. The installation of the main pipelines for other building engineering works has continued at a faster pace as over 70% of their installation is now complete. HVAC planning has been carried out by Ramboll, and the contractor is Are.
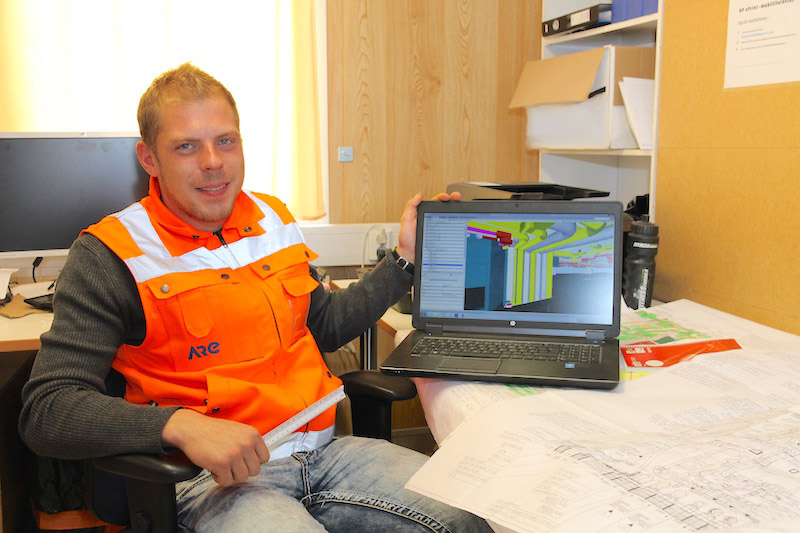
“The strict purity classification P1 requires that no impurities are released in the air ventilation system during the construction phase and that the system complies with the highest indoor air quality requirements at the time of the transfer of the building. We are following these standards now, and it feels so clean that you could even set up a hospital in these library premises”, laughs Tony Lindholm, Are project manager responsible for building engineering. His computer screen displays ventilation pipes that were recently installed on the second floor.
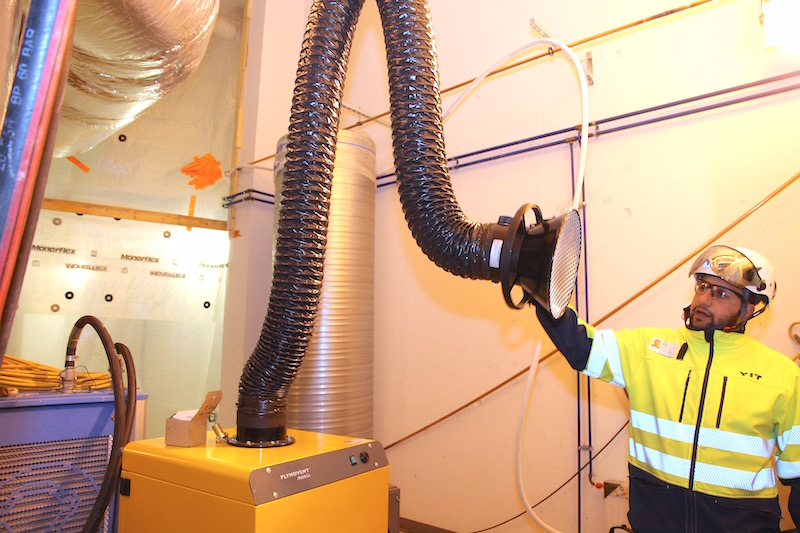
Due to the purity classification requirements, the basement premises have been vacuumed and equipped with machines that absorb unclean air via High Efficiency Particulate Air filters. Mansoor Ardam, head of unit at YIT, examines the nozzle of the vacuum cleaner.
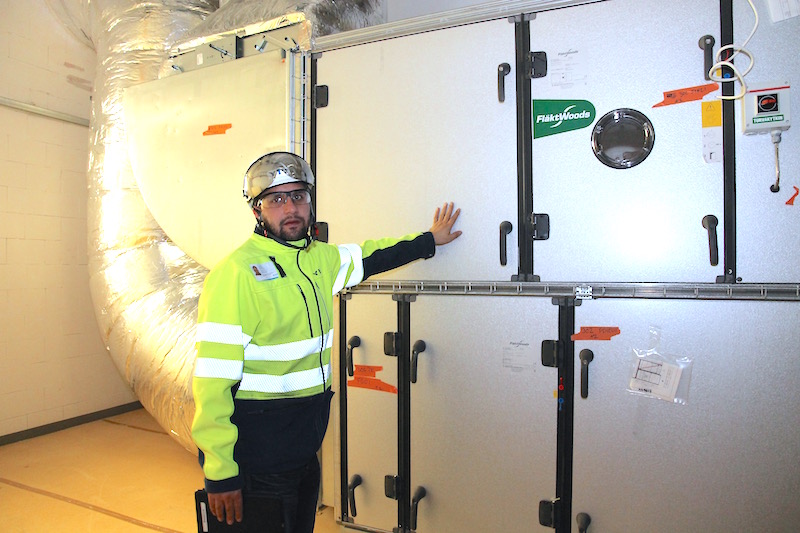
All machines are equipped with dust removing technology and overpressure and vacuum blowers. In operational tests the machines will be tested with a gel tape system, which will show any particles remaining on top of the gel. Mansoor Ardam presents one of the ventilation units.
Even the painters are working for better indoor air quality
A room cannot receive the status of purity classification P1 unless its surfaces are dust sealed. This job is carried out by the painter. Master Painter Pasi Kalliokoski from Lainisalo Rakennusmaalaus Oy has been working at the Oodi construction site since this summer.
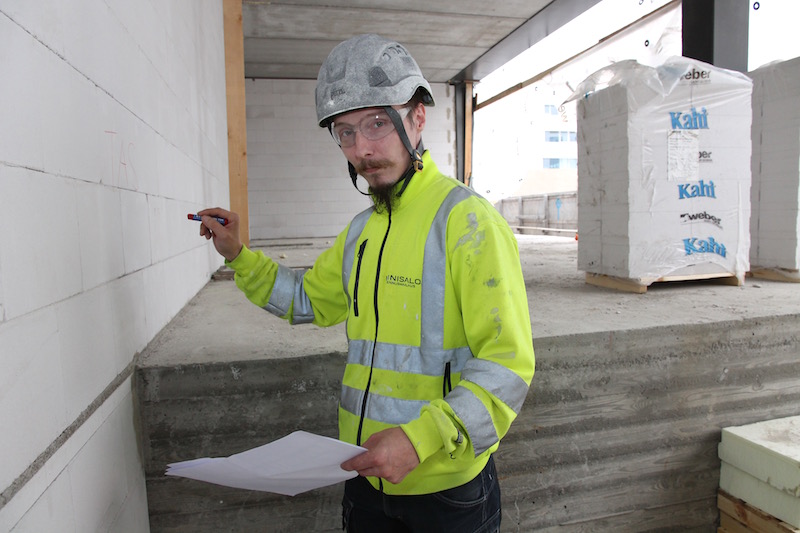
“To achieve P1 classification, all rooms and shafts must be dust sealed. This is done using water-soluble paint or varnish. All products have the highest possible environmental classification, M1 and CE marking”, says Pasi as he marks a constructed wall that needs to be smoothed.
M1 means that the product has been tested in a neutral laboratory, and it does not release any chemical emissions into the indoor air. CE marking indicates conformity with EU directives.
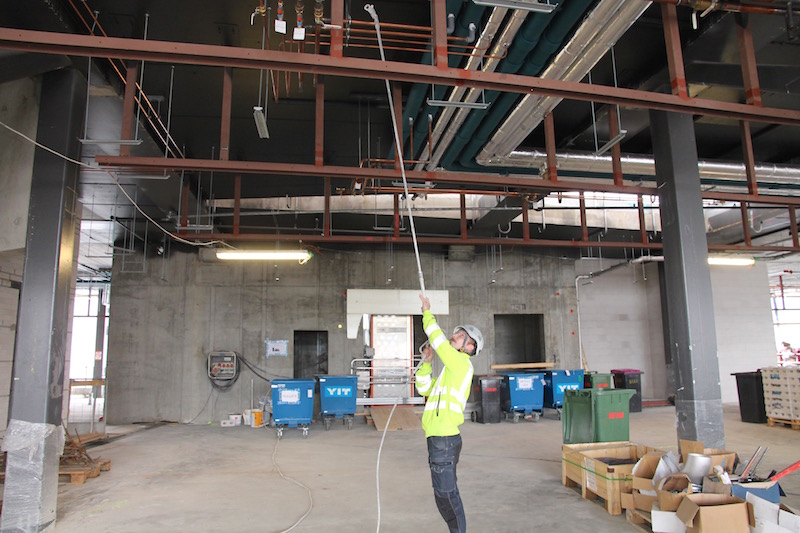
Lately, Pasi’s tasks have included the spray-painting of the second floor ceiling black. Building engineering systems installed in the ceiling will be painted black at a later stage. The pipes are covered with paint as false ceilings will not be utilised. For the time being, Pasi works on his own. More painters will be needed as soon as new dividing walls have been erected. The contract includes all smoothing and painting work in the library.
The first facade elements have been installed
In September, the first facade elements were installed in the northern end of Oodi. Half a dozen elements at a time were transported by truck.
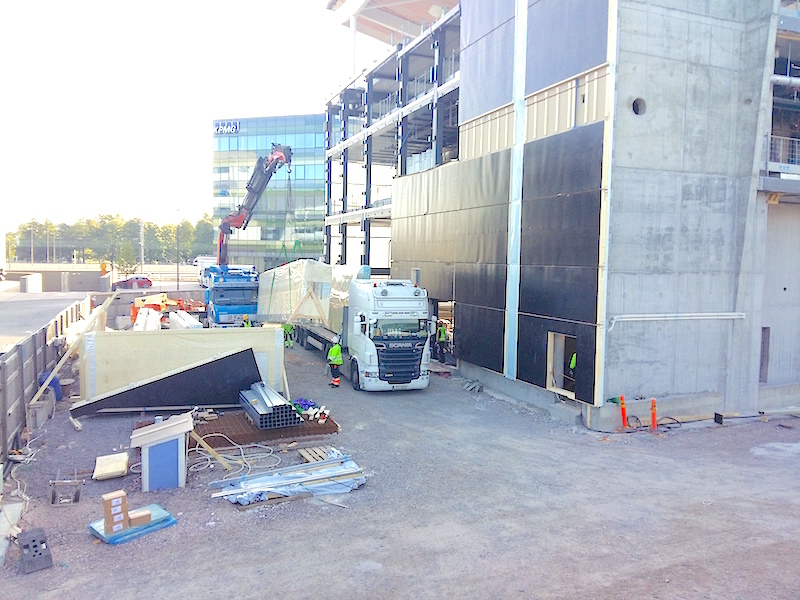
At this stage, the elements installed are the ones that will be covered with the final timber cladding. The current elements are readymade plates with a thickness of 280 mm, and they include thermal insulation and a vapour barrier. The steel constructions were equipped with mounts for the elements, so the plates were quick to install. Photo: Mansoor Ardam.
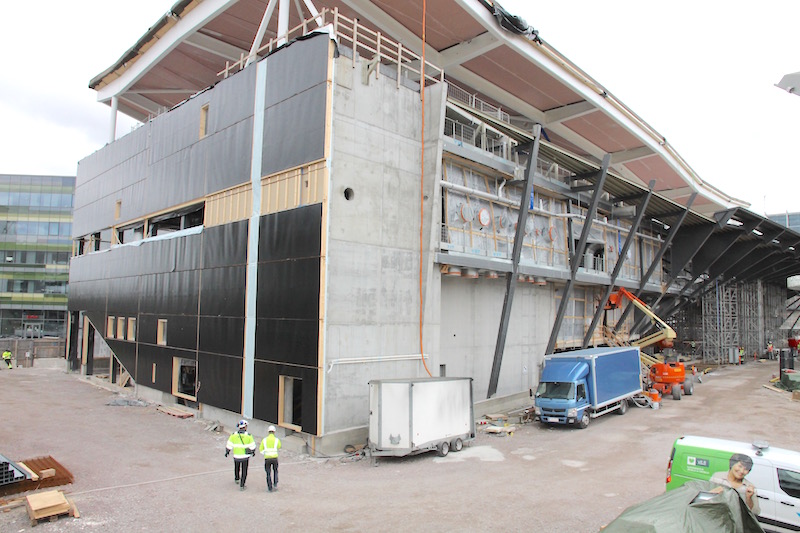
At a later stage, these elements will be covered with a timber framing, on top of which the final timber cladding will be put in place. Framing guarantees air flow under the wooden timber cladding and acts as reinforcement for the base. The facade elements are supplied by the Estonian company Timbeco Woodhouse OÜ. The same company is responsible for the production of the roof elements.
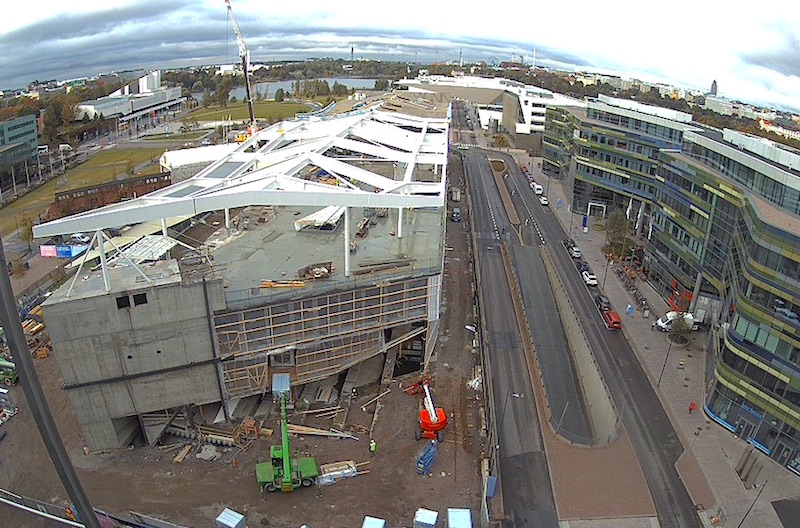
The thermal insulation of the facade with elements continues from north to east, i.e. towards the direction of Töölönlahdenkatu. After that, the works will continue at the southern end, which is now protected with plastic sheets. The last steps will be taken at the western end, in the direction of Kansalaistori Square, as this is the section through which all the building materials are brought into the building.
The idea behind the timetable – steady progress and smooth operatio
The scale, size and uniqueness of the new library make project management a challenging task. Every step and phase must follow on logically and smoothly from the last, even though unprecedented solutions are also needed sometimes.
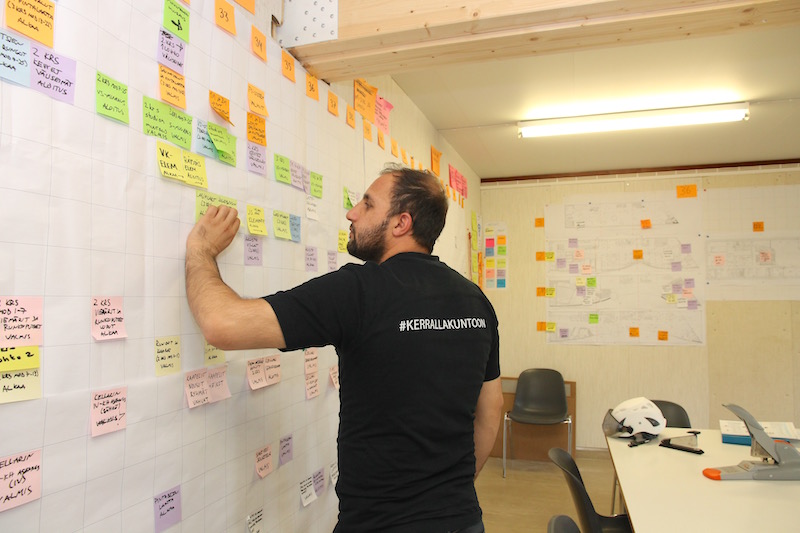
The basis of the construction process lies in the carefully planned construction timetable, which ensures that the main contractor and the dozens of subcontractors work as planned.
“We manage the timetable with a system that is better known as Location-Based Management System, i.e. LBMS. In every separate area, all work stages are carried out one after the other, and the area is finished in one go”, says Mansoor Ardam. The YIT slogan has also been printed on the back of the workers’ shirts.
Besides the computer program, colourful Post-it notes are used, covering the walls of the negotiation room. They all summarise the progress week by week.
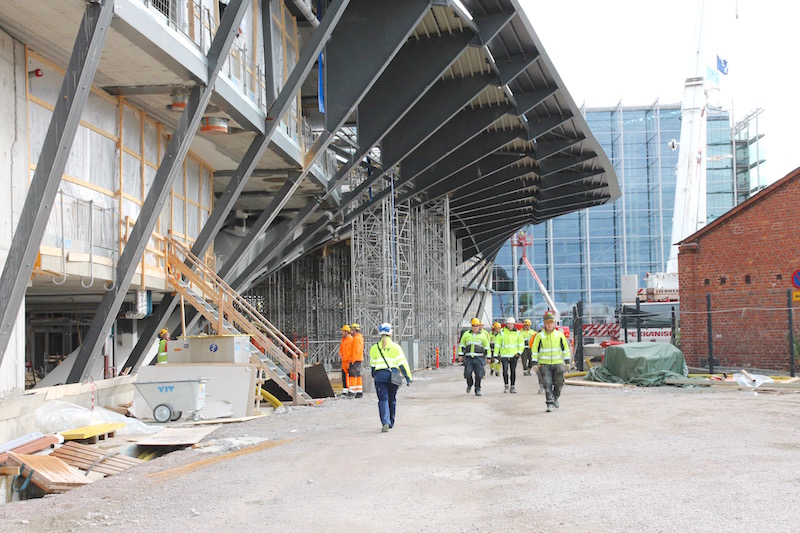
The idea of LBMS is to minimise all unnecessary waiting periods. For example, as the bricklayers finish their work in one sector, the painters will quickly follow and start their work. Each work group moves from one site to another within the construction site, and everyone works at the right place at the right time. Therefore, many work stages are in progress simultaneously, and the construction of the building progresses steadily.
